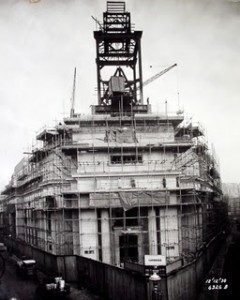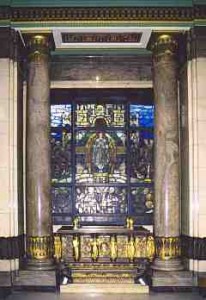Freemasons’ Hall is both the headquarters of the United Grand Lodge of England and the principal meeting place for Lodges in London.
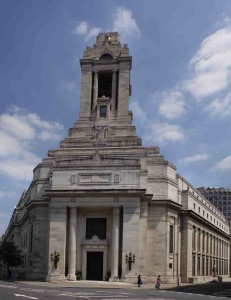 An imposing art deco building, covering two and one quarter acres, it was built between 1927-1933 as a memorial to the many Freemasons who died on active service in the First World War. Initially known as the Masonic Peace Memorial it reverted to the name Freemasons’ Hall at the outbreak of World War II in 1939.
An imposing art deco building, covering two and one quarter acres, it was built between 1927-1933 as a memorial to the many Freemasons who died on active service in the First World War. Initially known as the Masonic Peace Memorial it reverted to the name Freemasons’ Hall at the outbreak of World War II in 1939.
In 1925 an international architectural competition was held. One hundred and ten schemes were submitted from which the jury – chaired by Sir Edwin Lutens – selected ten to be fully worked up. The winning design was by the London partnership of HV Ashley and Winton Newman. The building is now grade 2 listed internally and externally and is the only art deco building in London which has been preserved “as built” and still used for its original purpose. Although it is becoming quite famous as the setting for Spooks on the BBC.
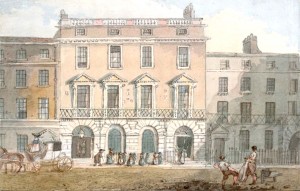
The present Freemasons’ Hall is the third to be built in Great Queen Street. In 1775 the premier Grand Lodge purchased a house fronting the street, behind which was a garden and a second house. A competition was held for the design of a Grand Hall to link the two houses. The front house was the Freemasons’ Tavern, the back house was to become offices and meeting rooms. The winning design was by Thomas Sandby. In addition to Masonic uses Sandby’s Hall was to be an important centre during the ‘London Season’, hosting concerts, balls, play readings, literary evenings and meetings of many learned and philanthropic societies, including the Anti-Slavery Society and the British and Foreign Bible Society.
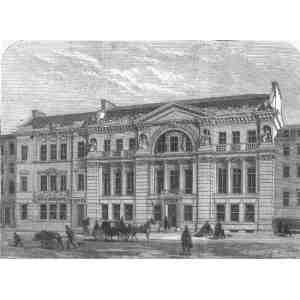
In the 1820s Sandby’s Hall was extended to designs by Sir John Soane but his work, sadly, disappeared during the building of the second Freemasons’ Hall in the 1860s, to designs by Frederick Pepys Cockerill. Property had been acquired to the west of the existing Hall and Cockerill produced a severely classical design, incorporating Sandy’s 1775 Grand Hall – which survived until 1930 when severe structural damage resulting from a fire in 1883 led to its demolition. Cockerill’s Freemasons’ Hall was largely demolished to make way for the current building but its eastern end survives as part of the Connaught Rooms.
The Memorial Shrine commemorates the 3,225 brethren who died on active service in the First World War and in whose memory the building was raised. The theme of the stained glass memorial window is the attainment of of peace through sacrifice, with the Angel of Peace carrying a model of the tower of the building. The bronze memorial casket was designed by Walter Gilbert (1871 – 1946) who also designed the Victoria Memorial facing Buckingham Palace. The casket contains the memorial scroll, viewed through an aperture with gilt figures at the corners representing the Armed Services.
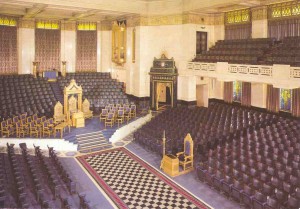
Central to the present building is the Grand Temple (above), meeting place for Grand Lodge, Grand Chapter and the annual meetings of a number of the Home Counties Provincial Grand Lodges. Masonic bronze doors, each weighing one and a quarter tonnes, open on to a Chamber 123 feet long, 90 feet wide and 62 feet high capable of seating 1,700.
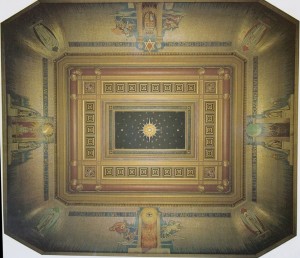
The ceiling cove is of Mosaic work and in addition to figures and symbols from Masonic ritual includes, in the corner, figures representing the four cardinal virtues – Prudence, Temperance, Fortitude and Justice – and the Arms of HRH Arthur, Duke of Connaught (youngest son of Queen Victoria) Grand Master 1901-1939, at whose suggestion the Masonic Peace memorial was built. Like Sandby’s Grand Hall, the Grand Temple is increasingly being used for concerts and musical theatre – having an almost perfect acoustic and clear sight-lines.
